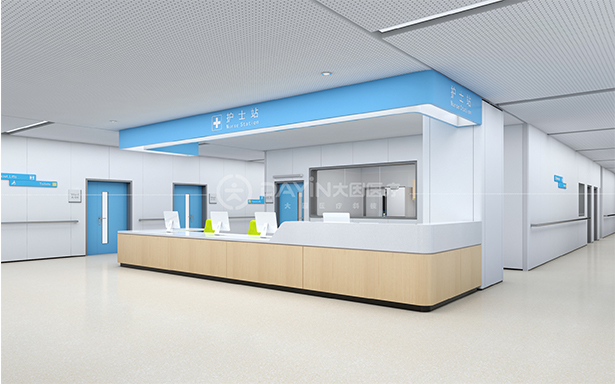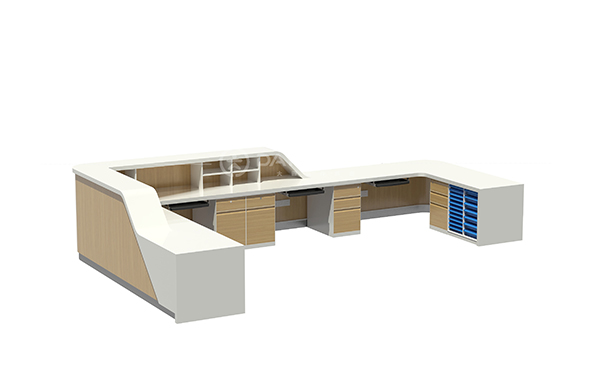With the continuous development and progress of medical technology and economy, people have higher requirements for healing space, and have gradually separated furniture such as hospital nurse stations and reception desks from the decoration industry. Hospital furniture needs to be professionally designed according to its function and medical space. Through professional design and customization, the hospital environment has a qualitative improvement.
The nurse station is the facade of the hospital, the image of the department, and the main service platform in the department. It represents the nursing service level of the hospital and the department. Therefore, when designing the nurse station, several aspects such as the functional design, space design, and functional design of the nurse station should be included.
feature design
The nurse station is a transfer station, where nurses are on guard at any time, which can facilitate patients and their families to consult, triage, initial treatment for admission, health education and other matters at any time. The most important function is to facilitate patients and their families to find medical staff and get help and assistance in time. Then the design of high and low tables is particularly important. The high table can block the nurse's work computer, documents and other items, which is convenient for medical staff to work. The low-level table design mainly meets the consultation and conversation of patients sitting or wheelchair patients. The barrier-free design of the nurse station is mainly for the humanized consideration of patients. Combined with ergonomics, it can facilitate the normal use of wheelchair patients and provide comfortable knee space for patients when sitting. Generally, the height of the high-level table is 1.1m, and the height of the low-level table is 0.75-0.8m.

interior design
The nurse station is set up in the best position in each ward to highlight that it is a rigid station in each ward and a very important service platform for all departments in the hospital. The nurse station has the shape of "I", "L" and "O", and its shape and color should be specially designed according to the environment and architecture. Strive to blend with the environment so that the users in the room and the people around them feel at ease and warm. The design should be novel and generous, and the layout should be reasonable and practical.
Station design
The wiring of the nurse station is designed to be hidden, which makes the space more tidy and avoids safety hazards. The station body is designed to be hollow, which is convenient for the installation of movable cabinets, and also facilitates the work of medical staff and improves work efficiency.

In summary, the nurse station represents the image and grade of the medical institution. The design of the nurse station is friendly and elegant, and strives to blend with the environment. It must also assist medical staff to complete daily nursing work, intelligently help nurses, and improve nursing quality and work efficiency. Dain Medical focuses on the concept of "people-oriented, creating a high-quality, high-efficiency, and more humanistic hospital healing environment" in every link of the design, production, construction and installation of the nurse station. At the same time, it selects better materials to provide the hospital with a more humane, safe, and comfortable healing space.
